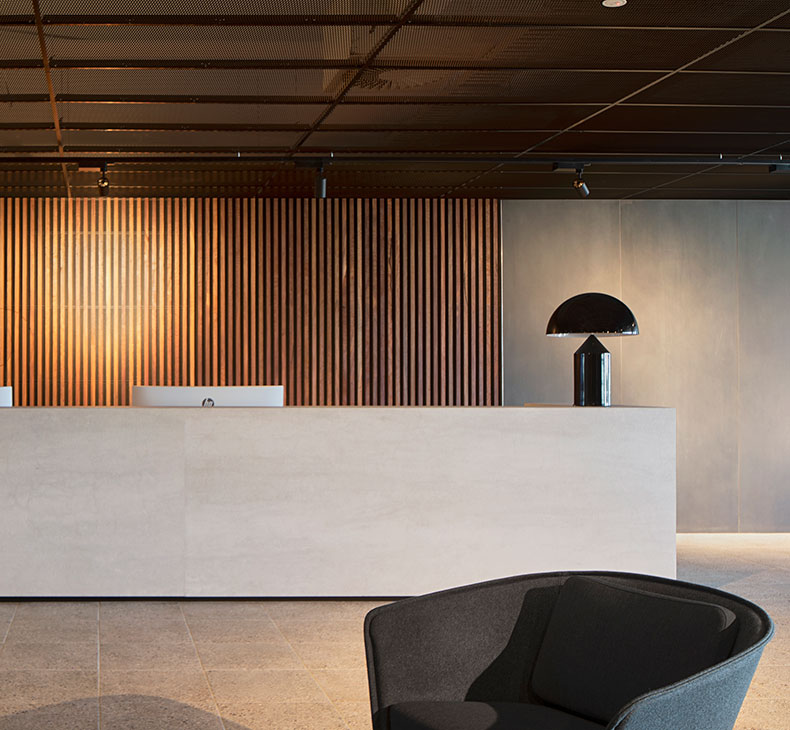
The refurbishment of GHD Melbourne office provided an unique opportunity to design a tangible reflection of the company’s culture and core values.
The design sought to promote a people‐centric, agile environment that would enable teams to work and interact in new and differentiated ways. Flexibility was spatially achieved through supplying a network of various interconnected spaces that encouraged engaged interaction, collaboration, relief and focus.
Simplicity, natural light, discovery and layering were key design drivers.Focusing on the iconic views out over the city skyline, we created a vertical village by stacking our three main social collaboration zones; ‘The Business Hub’ a large collaborative space, ‘The Social Hub’ kitchen & dinning area and ‘The Reception’ which were all centrally placed and linked vertically by a feature designed staircase.
The main circulation spine is located to the rear of the floor-plate along the building core and is flanked by a linear functional block; housing meeting rooms, tea-stations, utility and storage spaces. Feature designed lockers are integrated into the timber laminated walls.
Interconnecting ‘laneways’ allow for an ease of circulation to the main working neighbourhoods, with desks located along the perimeter of building. The design reaches beyond a workplace to create an environment, sporadically placing break out spaces and collaborations zones which encourage and advocat a new of culture working.
A material palette of concrete, timber mesh and steel enhances the urban aesthetic and industrial feel which exemplifies the office’s location within the city fabric.
The industrial aesthetic was developed to maintain a consistency in built form with exposed ceiling slabs simply painted to express the bare bones of the building.The introduction of the interconnecting stair and exposed services were a critical and complex piece of the puzzle, requiring a close and communicative design team to coordinate structure with services and architectural elements – catering to the functional design brief, as well as future proofing for potential growth in connecting to other levels in the future.




